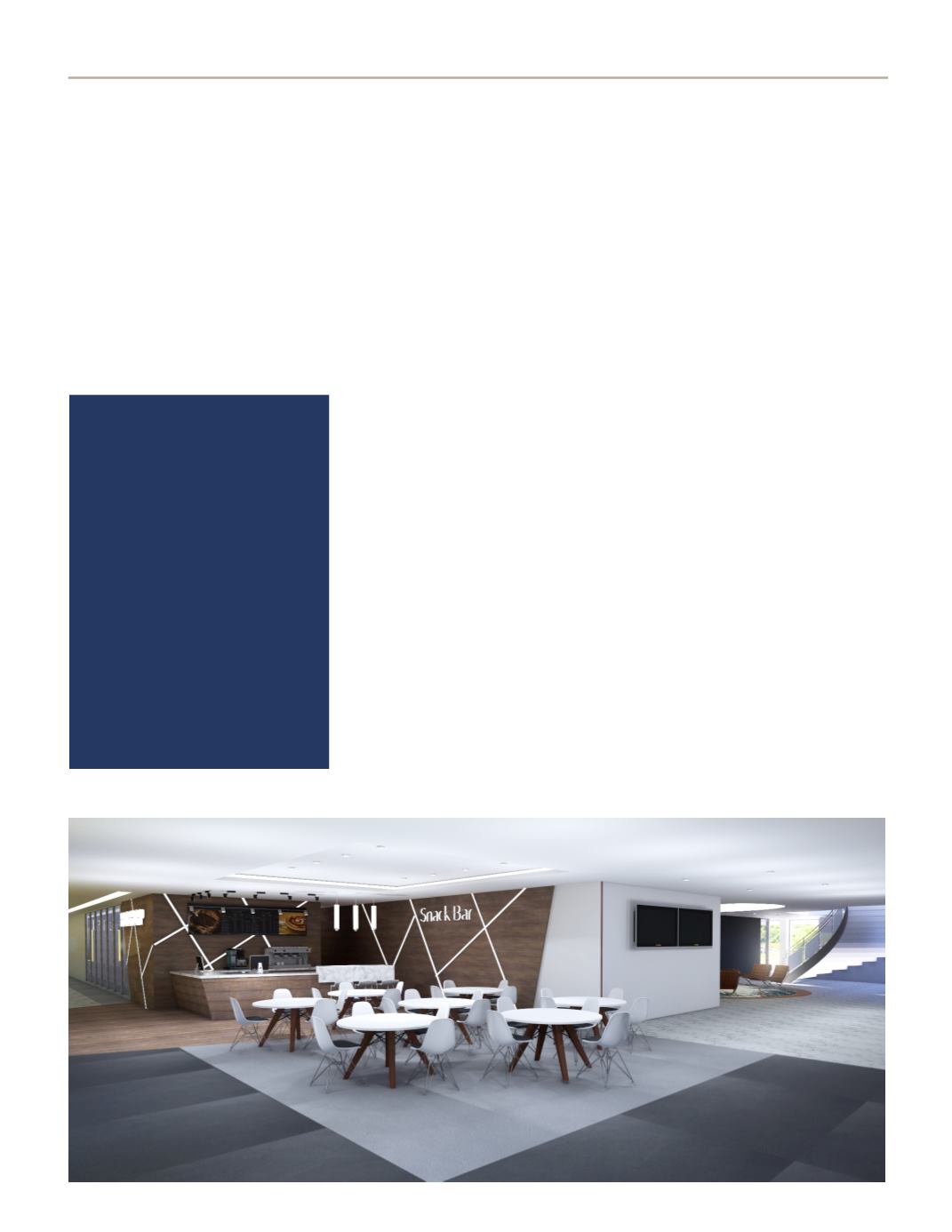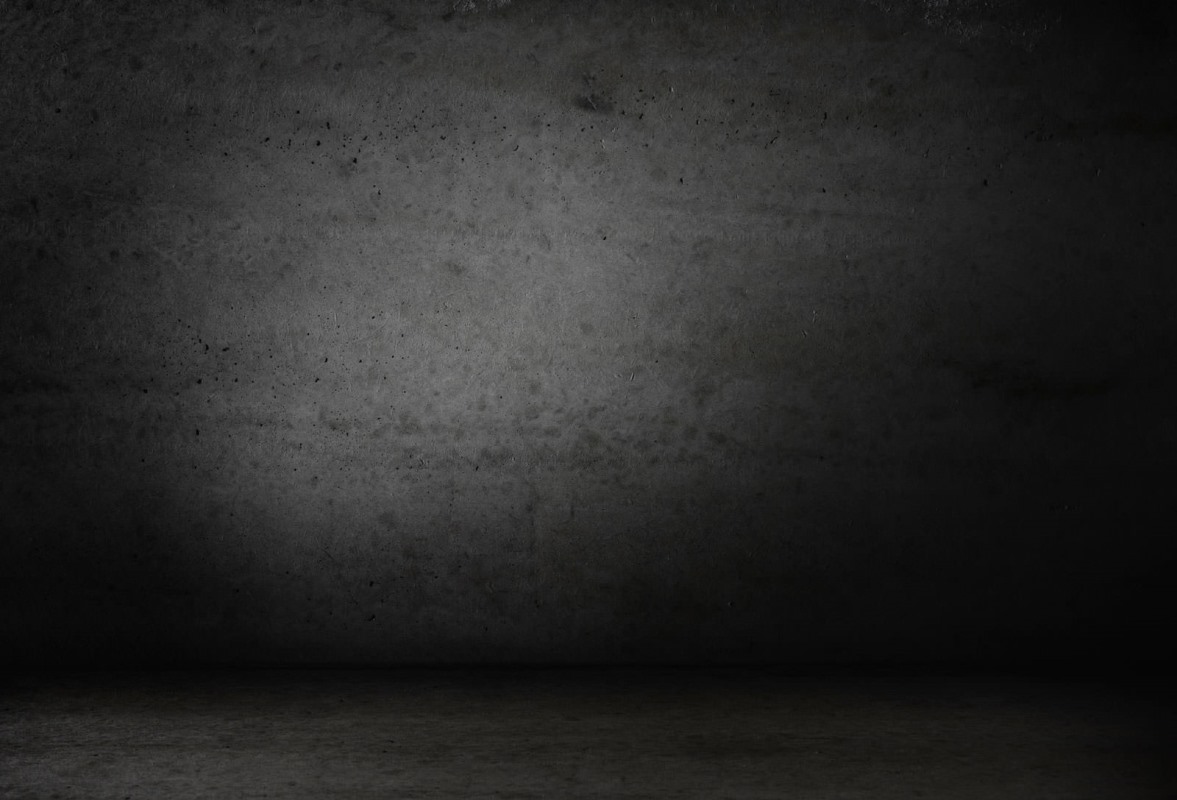

Prior to the Redevelopment
Project, the sports areas of the
Royal Glenora Club were al-
ready in pretty good shape – the
pool and arena had been previ-
ously renovated, and the tennis,
badminton, and squash courts
remain in good condition. The
focus of the redevelopment,
then, is “everything else.”
For example, the food and bev-
erage spaces will be overhauled.
The club will introduce a “grab
‘n go snack shack,” which will be
a quick and convenient way for
members to grab something to
eat on their way in or out and
improve traffic in the dining
areas. Existing outlets, mean-
while, will be expanded and
modernized, as will the banquet
facilities, the kitchen, and the
cafeteria. In the approved rede-
velopment, member dining will
increase in size by an estimated
269 per cent.
The locker rooms will also be
expanded. The men’s and wom-
en’s locker rooms will include
double the current number of
lockers, increased leisure space,
USB ports for phone charging,
and private fob access for mem-
bers only. New family locker
rooms will also be accessible for
young members and families
to use, and will include private
floor-to-ceiling change rooms,
private shower and washroom
stalls, and increased number of
lockers.
On the same note, the club’s
already-vital childcare services
Everything
under one
roof
NOVEMBER - DECEMBER 2019
“Another major
change is the relo-
cation and expan-
sion of the fitness
centre.”



















