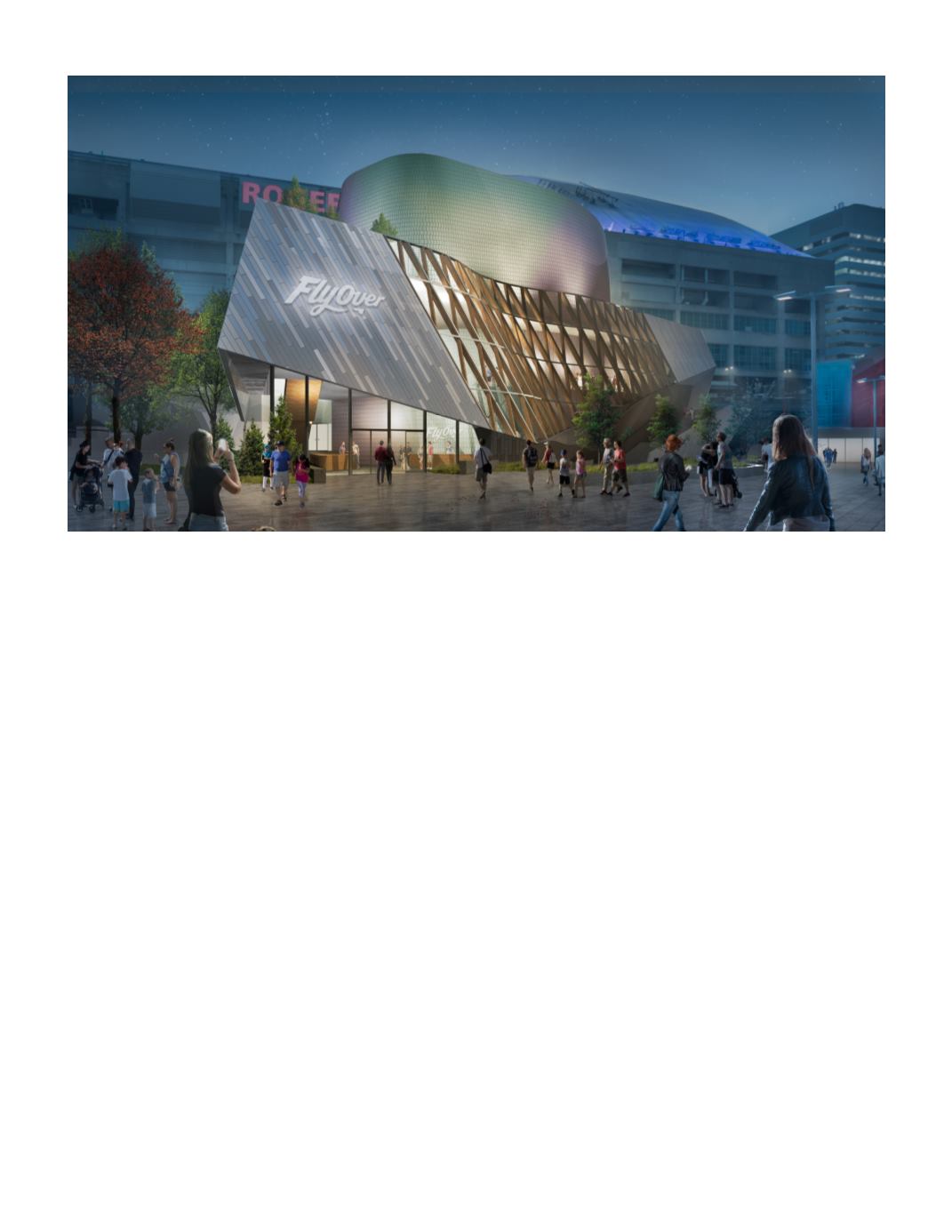

project. They are proof that we
successfully came together, we
collaborated, and we overcame
all the challenges and came up
with the right solutions. That’s
what we’re really proud of.”
In the case of the Montreal
House, _SA’s team came to-
gether to design an innovative
two-storey home for a young
professional couple and their
two kids. The finished product
was tailored to that client’s vi-
sion and lifestyle. It includes
a series of active and passive
recreational spaces, an orien-
tation that captures the sun, a
street-addressing porch that
frames the living room, and a
gentle ramp that provides en-
try. The volume is encased in
a carapace of Cor-Ten steel
lined with wood. There’s a
double-height curtainwall. The
main bedroom on the second
floor is cantilevered into the
treed landscape. An adjacent
roof terrace overlooks the city
skyline. A garage is accessible
from the rear street, which is a
function of the garden wall.
The project began with the cli-
ents reaching out to Kevin and
the team at _SA because they
were admirers of their previ-
ous work in the sector. The firm
often works on larger commer-
cial and public jobs, but they
do take on smaller single-fam-
ily projects like that one for the
clients who seek them out, and
who are as interested as them
in innovation and collaboration.
“In that case, those clients had
a real willingness and desire to
explore an architectural ave-
nue through this house, which
was really inspiring to us,” Kev-
in says. “We went through an
amazing journey with them and
with the entire team. The design
team, the contracting team, the
clients, the consultants – we all
enjoyed an extremely collabo-
rative process, and it ultimately
resulted in a project we’re ex-
tremely proud of.”
The team on that project includ-
ed general contractor Karson
Builders, structural engineer
Enuitive, and wood suppliers
Structurlam Mass Timber Corp
and Bow Valley Exteriors. Kev-
in is quick to credit the award
success to each of those team
FEBRUARY - MARCH 2020



















