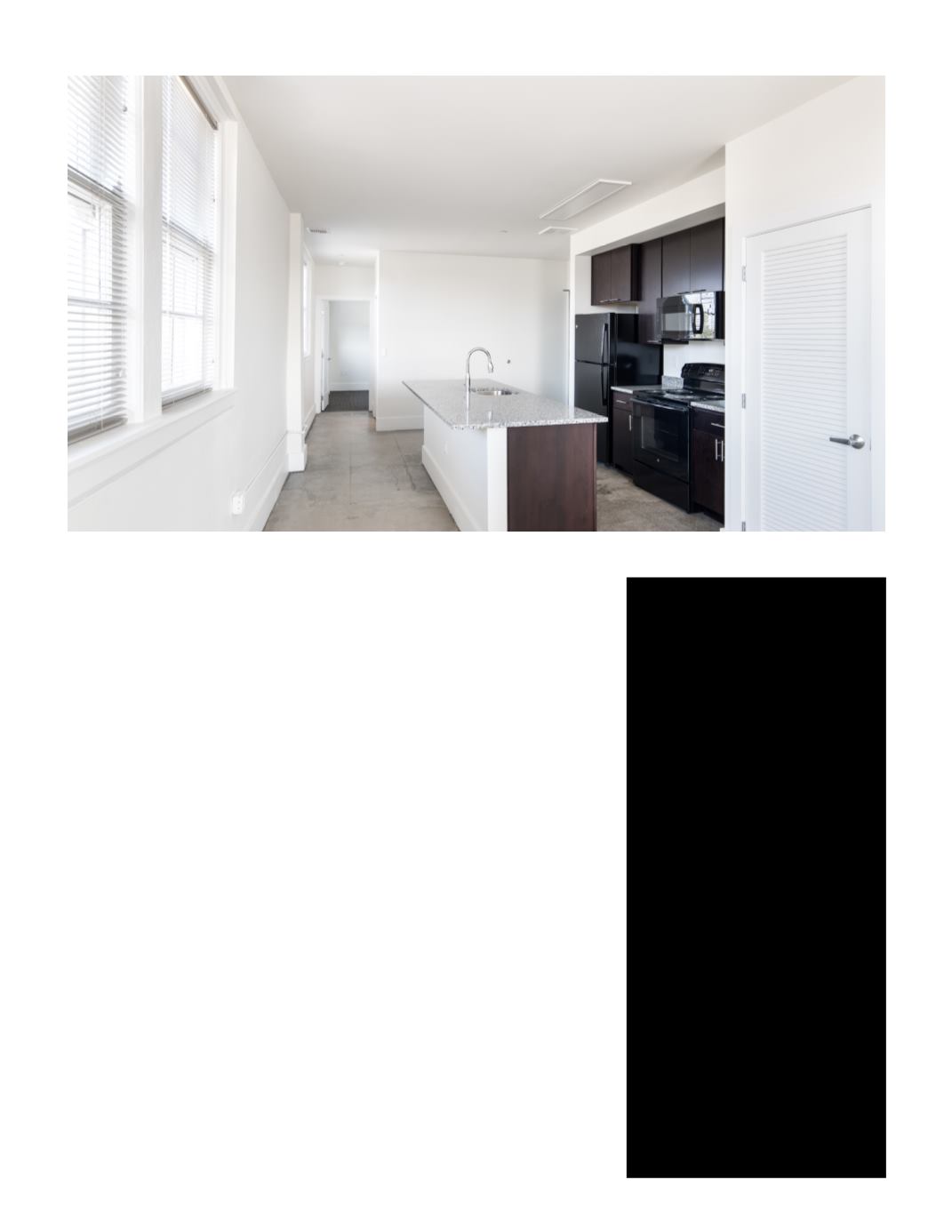

“And to get that kind of acco-
lade, on one of our first projects
ever, is also pretty special,” he
adds.
The award-winning project in
question is a newly-constructed
single storey 9,000 square foot
facility, built at a cost of $206
per square foot. It was created
to provide much-needed day
care services to local families,
particularly for military person-
nel and shipyard workers.
The clients on that project had
previously outgrown their orig-
inal location in a strip-mall,
and had acquired a long-aban-
doned site once used for vehi-
cle auctions. They approached
Franklin early in the project’s
life, and they worked hand-in-
hand together through the de-
sign, financing, and construc-
tion to ensure the process went
smoothly.
The new ‘I Can’ facility includes
eight classrooms with built-in
AV and security systems, a li-
brary, office space, a kitchen,
a staff break room, and play
areas. The finishes are both
cost and energy-efficient, but
not at the expense of quality.
They include luxury vinyl tile,
level 5 gypsum wallboard, sol-
id surface countertops, vibrant
artwork, energy-efficient win-
dows and appliances, high-SEER
HVAC, and water-saving plumb-
ing fixtures.
The clients were looking to
open their doors quickly, and
FEBRUARY - MARCH 2020
“They’re both
blue-collar, hard-
working guys who
believe that if you
do good work and
treat people right,
then everything
else takes care of
itself. They set
the tone for what
I wanted to do on
my own.”



















