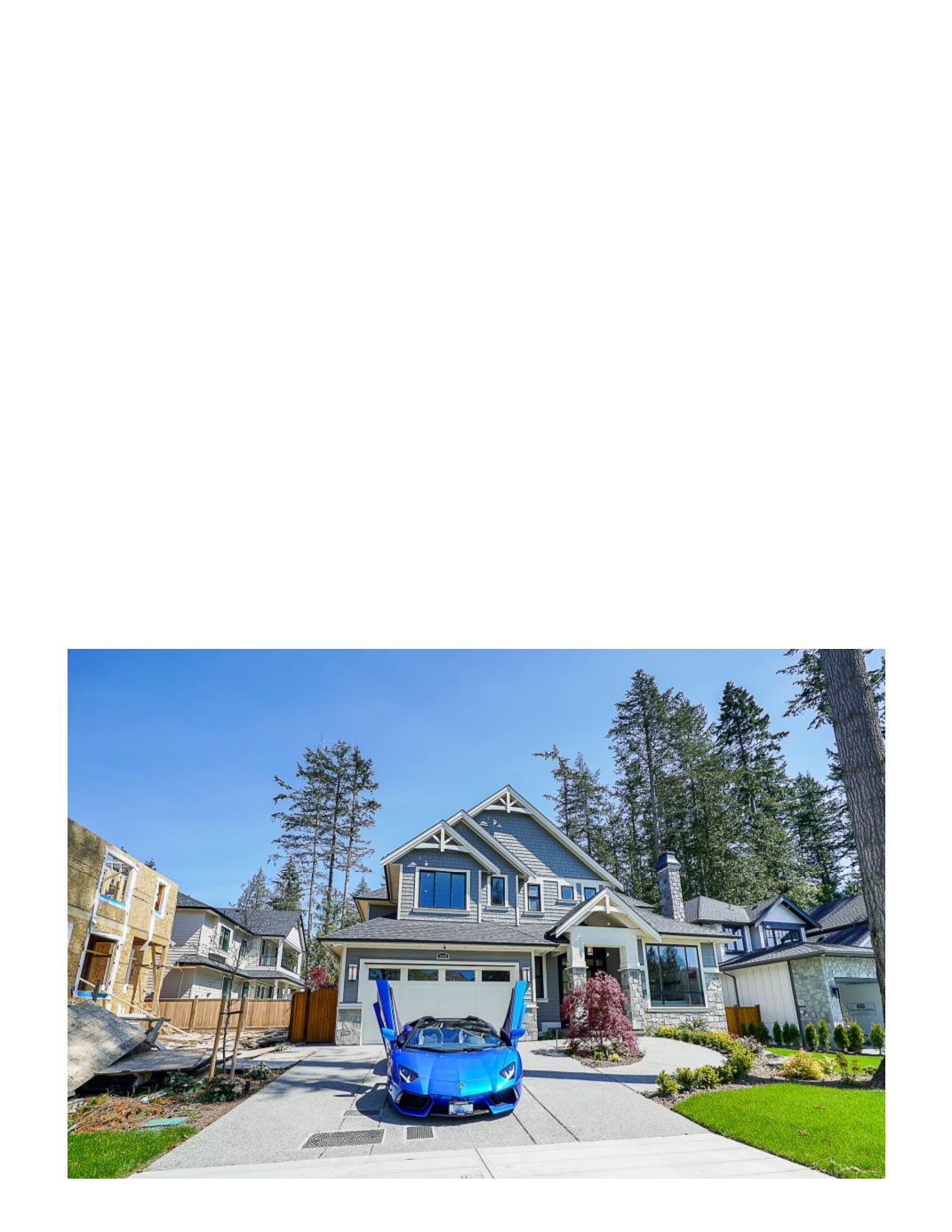

our product, it says a lot about
the customer’s buying our
product, and it says a lot about
the company as a whole.”
The award-nominated Morgan
View project was a custom-built
home that Nick and his team
designed with a growing family
in mind. It has five bedrooms,
five full bathrooms, and a fin-
ished basement. The basement
features a media area, bar,
home gym, and walkout access
to the backyard, while the mas-
ter suite features vaulted ceil-
ings, a large walk-in closet, and
an “amazing spa-like ensuite.”
Nick says that his favorite room,
if he had to pick just one, would
be the kitchen. He says they
designed it to include a large
island for entertaining and inte-
grated high-end appliances for
“an improved cooking experi-
ence.” They also included floor-
to-ceiling cabinetry and a stun-
ning custom range hood along
with a separate spice kitchen.
Overall, Nick says the design
was planned to create a “bright,
open feeling, with plenty of
space for entertaining and lux-
urious finishes throughout.” It
was also designed to evoke a
“natural feeling,” as it sits on a
lot that backs on to some open
green space with a flowing
creek. The natural oak vintage
hardwood flooring is an exam-
ple.
As he does with all of the com-
pany’s single-family homes,
Nick personally reviewed and
finalized the plans before going
forward with construction. He
made sure the design achieved
all of the company’s aesthetic
objectives while still represent-
ing maximum value-for-mon-
ey, just like he does when he’s
working with a client.
“I think we achieved everything
we set out to do on that proj-
ect,” he says. “It turned out re-
ally well. I think the fact that we
BUSINESS WORLD MAGAZINE



















