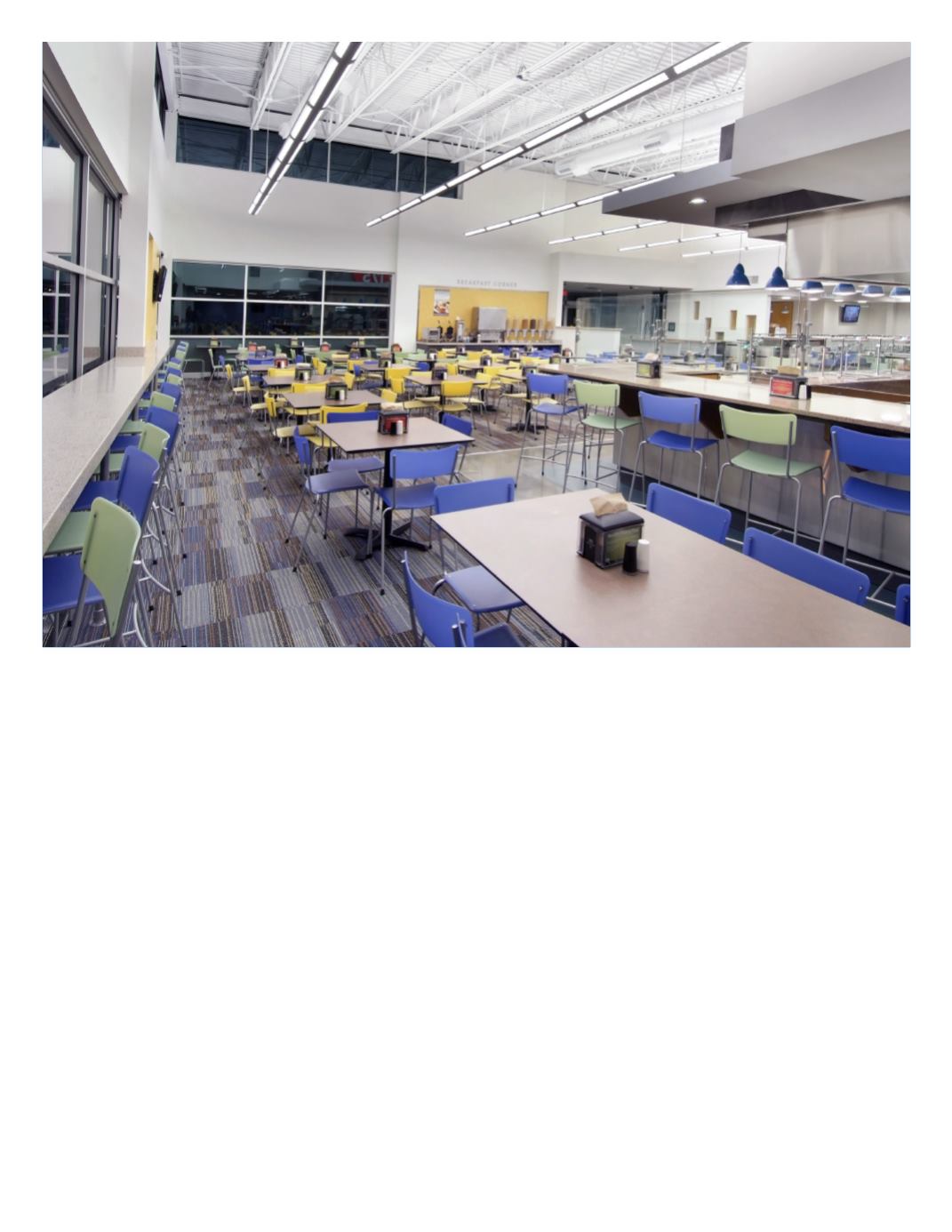
Richard Wittschiebe Hand | 7
tasked with preparations involving Atlan-
ta’s 1996 staging of the Summer Olympics.
Long before the leaping of any long jump or
the hurdling of any hurdle, architects, build-
ers, engineers and planners met to strategize
the development of infrastructure necessary
for the event. Richard and Wittschiebe were
tasked with ascertaining and identifying all
aspects of building codes and zoning regu-
lations that could potentially impact devel-
opment of needed sports facilities and play-
ing fields – an Olympic-sized undertaking.
Wittschiebe explains, “Our job was finding
out where there might be any roadblocks
to development. We did all the preliminary
work which provided the jump-start for the
work done by the design team.” Yet, as Rich-
ard says, this work turned out to be serendip-
itous for both. They quickly discovered that
the skills and approach to duties not only
gelled, but complemented the respective
strengths of each. They ultimately decided
to form a partnership and have never looked
back.
GSU Piedmont Dining Hall, counter seating area (Fred Gerlich, Photographer)


