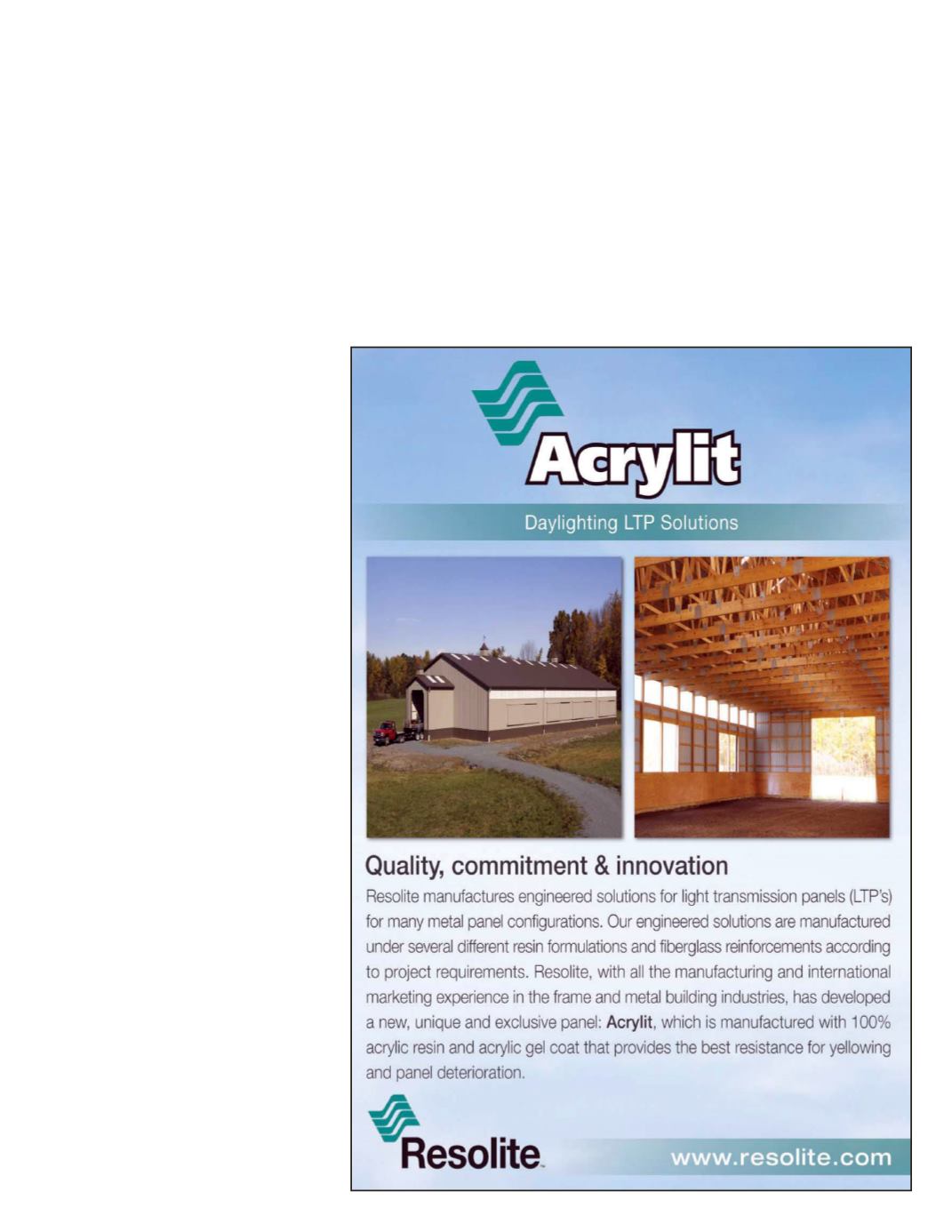
Morton Buildings | 5
opposed to conventional applications
involving studs. After implanted in the
ground or surface-mounted to a founda-
tion, columns support additions in trusses
and framing components that include wall
girts, roof purlins and more. As an engi-
neered building system, this modality has
proven to provide greater savings in costs,
greater energy efficiency and
greater convenience than tra-
ditional building methods,
but without forcing compro-
mises in terms of quality or
aesthetic allure. This is has
been demonstrated time and
time again through the build-
ing of churches, high-end
homes, centers of commerce
and a range of municipal in-
frastructure, in examples so
seemingly singular in struc-
tural and architectural design
that one would never ven-
ture to guess such examples
are a reflection of the build-
ing practices behind a pole
barn. “I think we’re one of
the best kept secrets in con-
struction,” says Dan Nyberg
of Morton Building Compa-
ny in Morton, Illinois, a more than cen-
tury-old, family-owned company whose
expertise and operational exceptionality
has certainly contributed to this building
model’s transition from agricultural or
farm-based applications to that of more
residential and urban settings. Yet, as Ny-
berg explains, “There’s a certain stigma


